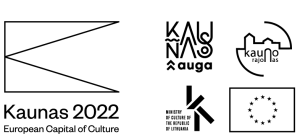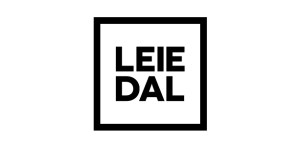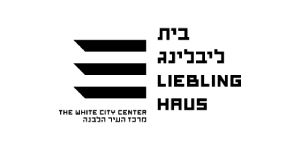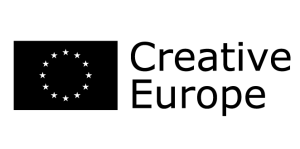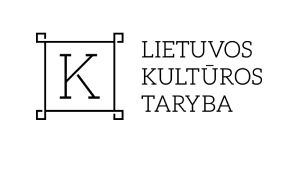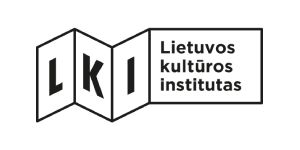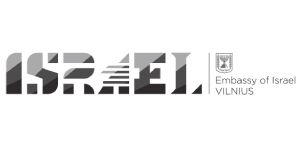Five partners from modernist cities – Kaunas, Lviv, Brno, Kortrijk and Tel Aviv over recent years have undertaken an extremely rich and extraordinary journey. The result of this international collaboration is an exhibition of artworks filled with hundreds of personal stories about the spectacular growth of society in the last century, and the characterful architecture that reflects it invites everyone to celebrate Modernism and the European Capital of Culture year in Kaunas.
Exhibition information:
Address:
Kaunas Central Post Office, Laisvės av. 102, Kaunas
Opening hours:
II, III, V, VI, VII – 10:00–18:00
IV – 11:00–19:00
A link for tickets:
Important:
Tickets are for one-time visit, but it can be used at any time during the exhibition.
Coordinators that will meet you at the exhibition:
Austėja Jociūtė, Iveta Pociūtė, Mažvydas Maziliauskas, Monika Amira Pociūtė
For more information:
869095574 or [email protected]
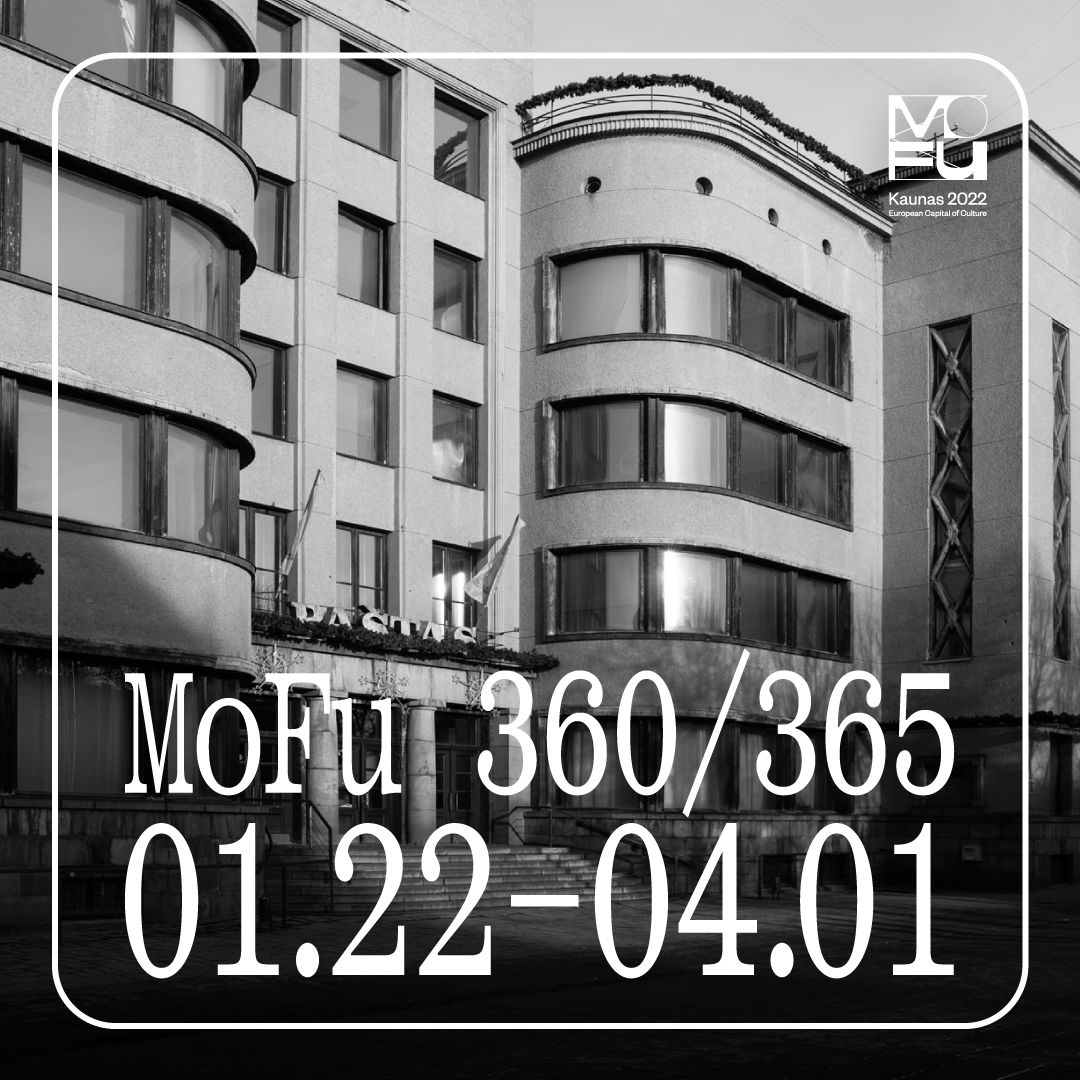
The exhibition creates a coherent narrative about modernist architecture as a phenomenon and the cities of Kaunas, Lviv, Brno, Kortrijk and Tel Aviv represents this topic from the perspectives of the Middle East, Central and Eastern Europe and beyond. Also multiple experiences, each reflecting a narrative about the distinct layer of modernist architecture and its characteristics, including authentic testimonies of local residents is analysed and the potential of modernist architecture is discussed. In the exhibition, the number 360 symbolises all possible perspectives on Modernism: cultural, political, economic, and so on. Meanwhile, the number 365 refers to our attention to everyday heritage. 26 artists of the exhibition from Kaunas, Lviv, Brno, Kortrijk and Tel Aviv drew inspiration from churches, museums as well as residential buildings of the Modernist period and created 18 projects interpreting their history and value today.
It is no coincidence that the exhibition is presented in the Kaunas Central Post Office, which symbolises the contradictory positions of modernism in contemporary society. The project team is grateful for the opportunity to participate in this dialogue and invites everyone to explore and reflect on other stories of a similar and more successful fate.
A future for modernism!
Creatives:
Karin Pisarikova
Project: “Come in the form of milk”
The idea of the project called “Come in the form of milk” is to reinterpret the memorial to the victims of Nazism at the 9th Fort in a visual language, with emotional rather than logical associations. To capture the genius loci and to remind us of human resilience: psychological, emotional, physical, and in the form of community. The iconology was taken directly from the supreme part of the memorial which symbolizes liberation.
Object of interpretation:
9th Fort Memorial Complex
Patris Židelevičius
Project: “Step”
This project tells a story about place, time, soundscapes, rhythm, start, process, end, transit, and change. It is a search for the soundscapes of stairs as an architectural heritage and feedback between hearing yourself and hearing in the other.
Object of interpretation:
Various stairs of Kaunas
Malgorzata Maria Olchowska
Project: “The Myth of the Officers’ Club”
The project looks at the Ramovė building after removing all the mythological and historical layers from the building. What remains is ‘pure’ and neutral architectural space which might be described by the following architectural features: composition, proportions, materials and details. This project questions the creation of myth by means of architecture.
Object of interpretation:
Garrison Officers’ Club of Lithuania
Tadas and Rita Stalygos
Project: “Three Maidens”
This project polemics the fate of the building. The fragments collected in the ruins, the footage, testimonies of the community and experts, shots reflecting the current state, cases about the past, present and future of the legendary restaurant. “It is necessary to demolish” or “it is necessary to save” – the visitor of the installation will appear at the center of the ongoing discussion.
Object of interpretation:
Former Restaurant “Trys mergelės”
Shay Zilberman
Project: “Facade”
It is an alternative, poetic, research-based depiction of modernist Kaunas. The inspiration for the project stems from the straight line of a ruler measuring from one point to another, a distinct modernist tool and symbol of an architect at work. The stencil drawing which is often associated with childhood stimulates a playful and random experiment in which drawing “outside the lines” is the only constant.
Object of interpretation:
Various buildings of Kaunas interwar modernism
Jonas Vasteenkiste
Projektas: „Membrana“
The goal of this project is to analyze and show the DNA, the language of this building, its architect and residents as a formal vocabulary. We can read architecture purely as a function, but often it also betrays something about the life of the resident.
Object of interpretation:
Villa Gaverzicht, Waregem, Belgium
Josef Řehák, Karolina Strnadová
Project “Modernism Already Was”
This project is trying to give the general public a sense of Brno’s modernistic buildings. Two target groups were involved: residents of the buildings and general public. In the first case, attempts were made to extract stories that would share experiences of living in them. In the second case, “book houses” were set up next to the selected houses for passers-by, introducing them to the nearby buildings.
Object of interpretation:
Private houses of Brno, Czech Republic
Martynas Timinskas
Project: “Stories of the North Slope”
It is a sound research that aims to create a work of sound art and electronic music, reflecting the identity of the northern Žaliakalnis slope, called Brazilka, and interpreting the dynamics of its sounds and social relations. The narrative of music is constructed on the basis of the stories of the residents of the neighborhood and the sounds recorded during the field research. Musical instruments and their sounds are used in this project as well.
Object of interpretation:
The northern Žaliakalnis slope, called Brazilka
Olha Kuzyura
Project: “Shared Memory. The Act of Remembrance”
During the residency paper installations were prepared. It is like posthumous multilayer energy masks based on material objects. These objects are interior elements, fragments left by people living in the house. The installations will express the simultaneous interactions of different worlds of the past and the material artifacts that remember them.
Object of interpretation:
House of Gallet family, Lviv, Ukraine
Andrea Uváčiková, Zuzana Bartošová
Project: “Arte-Factum”
The project is based on the Hardware store building, which has undergone changes over the years. It’s goal is to point out the development of the external features of the building, but also to connect it with the purpose for which the building was used (internal context). To relate the modernist features that the building bears to the ideas of modernity through contextualization.
Object of interpretation:
Michal Trávníček, Ivana Kupková
Project: “Possibilities of Seeing Modernism”
The project asks, how can we describe architecture not from a scientific but from an authentic, human side? The Bohuslav Fuchs Villa was built between 1927 and 1928 in Brno. The aim of the creatives is to look at it from a different angle, to discuss the emotional aura that surrounds it.
Object of interpretation:
Bohuslav Fuchs villa, Brno, Czech Republic
Andrii Linik
Project: “Archaeology of the Place”
Radial Archeology of the Place – it is the embodiment a historical, acoustic study of the building and its surroundings in the directions of 16 axes, which are the basis of the architectural solution of the chapel. Sound walks along the axes are aimed at forming acoustic casts from the urban space and the chapel itself.
Object of interpretation:
The Chapel of the Resurrection of Christ, Kortrijk, Belgium
Ingel Vaikla
Project: “Papagalo, What’s the Time?”
Short film explores the architecture of former Yugoslavian pavilion from Brussels World Expo (1958) in its current function as Sint-Pauluscollege school house. The film follows group of young students playing at the site of the building. Kids take the audience from outdoors to the interior space of the modernist pavilion.
Object of interpretation:
Former Yugoslavian pavilion from Brussels World Expo, Belgium
Erich Weiss
Project: “A White Space in a White House”
It is like a contemporary version of the original exhibition and serves also as a tribute to the building’s architects, who managed to construct a splendid white modernist masterpiece, that is capable to maintain its character and independence under all radical changes in function it suffered in its short history. The interventions should make the visitors be aware of specific architectural qualities of the space.
Object of interpretation:
The administrative building of the Municipal Committee of the Communist Party in Brno (“White house”), Czech Republic
Nuepiko
Project: “(Em)Bodied in Modernism”
With this project as artists coming from the field of contemporary dance, we seek to create a dance excursion which could help to spread the ideas of modernistic architecture, its value and address the need to preserve, keep and embody frequently unestimated modernist buildings. Contemporary dance is a great and “up to date” tool that could serve this mission.
Object of interpretation:
The Trade Unions building, Lviv, Ukraine
Hugo Herrera Tobon
Project: „Subjektuvus atlasas: šiuolaikinės modernizmo perspektyvos“
“Subjective Editions” is a publishing initiative that develops and disseminates bottom-up engaged mapping publications. An expanding series of subjective atlases is being made in collaboration with local communities. These volumes map out a territory or geopolitical entity in a personal way by the inhabitants themselves.
Object of interpretation:
Various objects and places of Kaunas interwar modernism
Rokas Mikšiūnas
Project: “Lego curtain”
Lego model designer, conservator of architectural and cultural heritage Rokas Mikšiūnas reimagine Kaunas and Vilnius architecture with real or virtual Lego bricks. Specifically he recreates buildings from interwar era by simplifying complex architectural motif into micro scale models from Lego bricks.
Object of interpretation:
Various objects and places of Kaunas interwar modernism
Arūnas Periokas, Karolis Lasys
Project: “Sonic Letters”
The installation that accompanies the project is dedicated to Kaunas’ Modernism, here treated as an experience that started in early 20th century, and is still ongoing. Through abstract computer-generated visuals and filmed material mapping the everyday experience of an inhabitant, an image of the city is formed in our minds, exploring the nostalgia of modernism and how it has shaped the lives of those living in the city.
Object of interpretation:
Various objects and places of Kaunas interwar modernism
Photos of the exhibition:
Photo credits: AHOY.
Partners of the exhibition:
Kaunas – European Capital of Culture 2022, Lithuania
Cultural Strategy Institute Lviv, Ukraine
Interdisciplinary arts center Vaizard, z.ú. / INDUSTRA, Brno, Czech Republic
Intercommunale Leiedal, Kortrijk, Belgium
Partners:
The White City Center – Liebling House
Lithuanian Culture Institute
Embassy of the Republic of Lithuania to the State of Israel
Lithuanian Officer’s Club
9th Fort of the Kaunas Fortress
Kaunas Picture Gallery (M. K. Čiurlionis National Art Museum)
Subjective Editions
Architecture and Urbanism Research Centre of Kaunas University of Technology
The Office of the Chief Archivist of Lithuania
UAB Kautra
The Association of Trade Unions of the Lviv region
Urban Media Archive (Lviv)
The Institute for Contemporary Art (Lviv)
BUDA Arts Centre (Kortrijk)
Parish Sint-Rochus
City of Kortrijk
Office KE, Wervik
City of Wervik
Be-Part, Platform for contemporary visual art in South-West-Flanders
City of Waregem
Sint-Pauluscollege, Wevelgem
Municipality of Wevelgem
BAM – Brno Architectural Manual
No More ATLAS Bar
Exhibition architecture:
“Office De Architectura”: Jautra Bernotaitė, Andrius Ropolas, Paulius Vaitiekūnas
Exhibition instalation:
Simonas Šidlauskas, Gytis Stučka, Evaldas Šemiotas
Exhibition design:
Creative agency „autoriai“
Curated by:
“Modernism for the Future” program, “Kaunas 2022”

