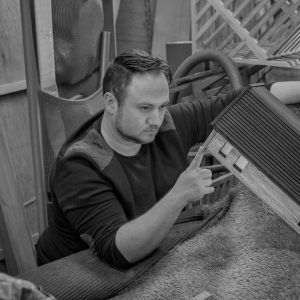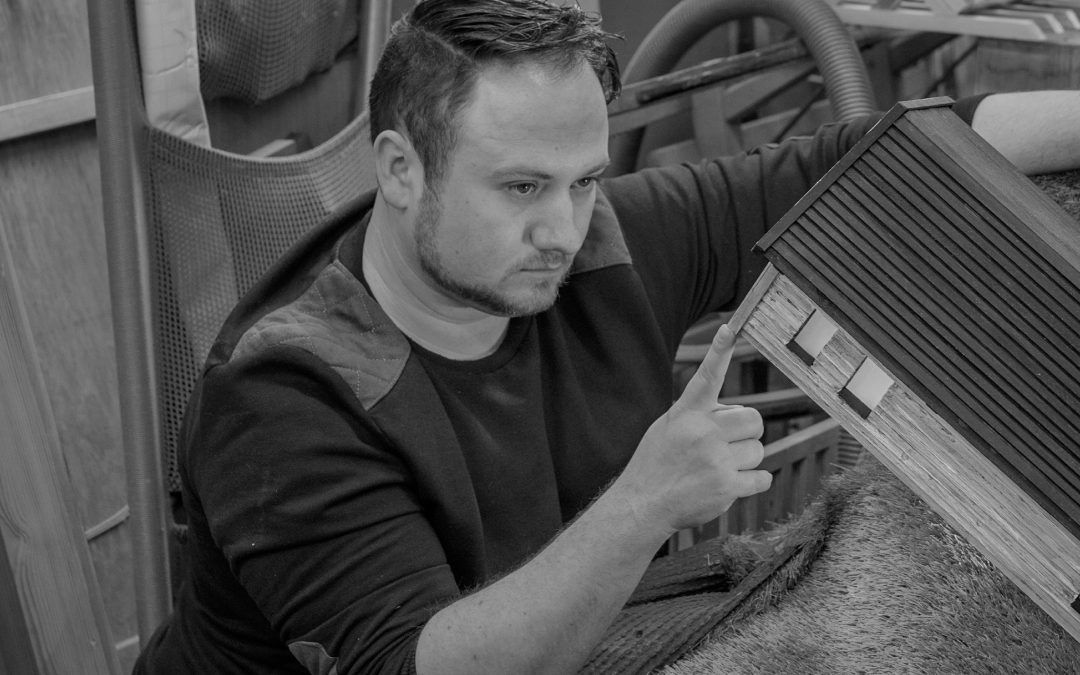"MoFu 365/360" creatives:

Jonas Vasteenkiste
Profile
The works of the artist Jonas Vansteenkiste are defined by spaces. He uses several media types, i.e. installations, video, sculpture, photos and drawings. He refers and uses – both in a physical and psychological way – architectural elements. He builds up spaces, or creates situations which can best be defined as “mental spaces”. Mental spaces have a resemblance with “Denkraum”, a notion mostly found in philosophy and architecture. “Denkraum” can be seen as building walls, not only in but also from the chaos of one’s own perception, emotions and thoughts to express in a clear way these experiences and feelings. Keeping this in mind, Jonas defines and creates his works. These works depart from a personal experience where the anecdotal is moved to the background where it is further purified into a “basso continuo” used to build upon. He approaches the medium “installation” as one of reference and experience. He thus places the spectator in an active role: he invites him to step into the work and situate himself – both mentally and physically – in it. The artist also leaves room for the spectator to add his own personal experiences in these installations, which are not only the “relevant” place for the artist, but also for the spectator. The same exercise is repeated in his drawings: these spaces are more personal so a spectator is only invited by a gaze…
Objects being interpreted
Villa Gaverzicht, Waregem, Belgium
About the project
In this project called “Membrane” I want to investigate spaces, architecture and personal history of Villa Gaverzicht and translate them into autonomous sculptures. This can be done in scale models or in space-filling installations. My focus is mainly on the typical architectural elements of the building. But always in relation to the made-up interior and references to the personal elements of the residents or former residents. The sculptures therefore consist of 3 experience layers. 1 – global architecture, form / material use, 2 – interior form /material use and 3 – the personal references and story of the residents. Sculptures / installations thus form a new hybrid form that pays homage to both formal and substantive facets of the Villa and modern architecture.
The title “Membrane” comes from my belief that the house / home or by extension buildings or environment function as a second skin for humans. In theoretical physics and M-theory in particular, the term membrane refers to a spatially extended object. Membranes are the basic building blocks of particles and forces. My goal in this project is to analyze and show the DNA, the language of this building, its architect and residents as a formal vocabulary. I am particularly touched by the shapes of the house and the rhythms and textures. My work will therefore be an attempt to pay homage. The relationship with the house and our built environment is central to my research as an artist. We can read architecture purely as a function, but often it also betrays something about the life of the resident. Because of this I experience that the architecture around us works like a second skin that sometimes pinches, sometimes is too big for us as a searching person. We see that architecture as an extension of ours, so that it can be read both personally and universally. In this way architecture is a trigger to activate our memories and feelings or to stimulate our thinking about our being
I want to pay homage, but maybe also that the “viewer” could work physically and mentally with the language of this house and make new creations compositions. Then the house is the vocabulary and you can use it to create both a novel and poetry, something functional and something lyrical. I decided to develop one or more drawing templates that contain the language of the villa. That we can use this language and thus pay tribute time and again to this architecture and its maker & inhabitant.
Currently I am playing with 4 layers:
1 the building itself (surfaces and lines)
2 rhythm of floors and bricks
3 the stained glass window
4 personal elements of the current occupant and details inside
Currently I am in the phase that I draw these shapes out in contours and lines. Then we will cut these molds and compositions out of plexi with a laser cutter in order to have the thinking / drawing forms.
A creative moment



