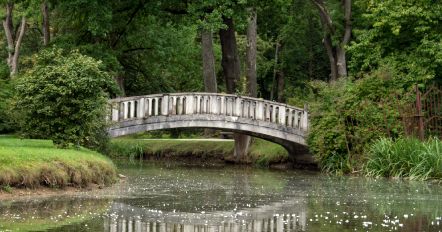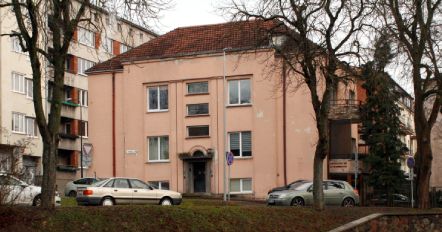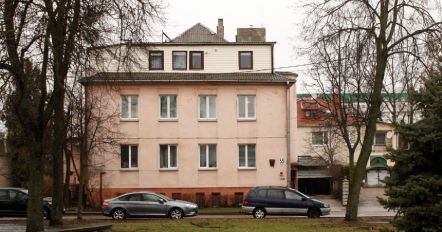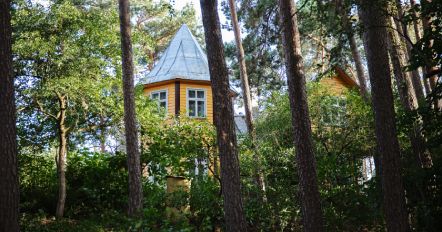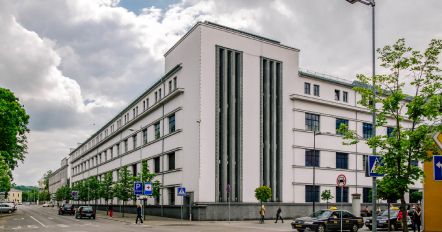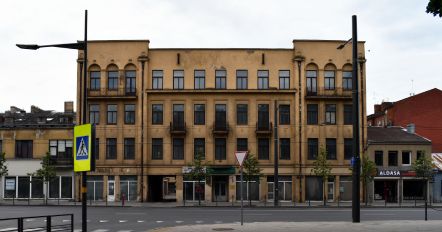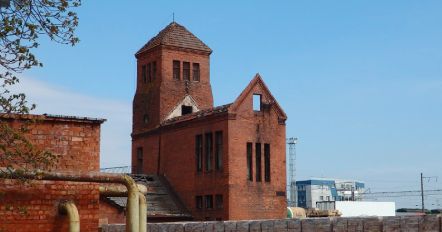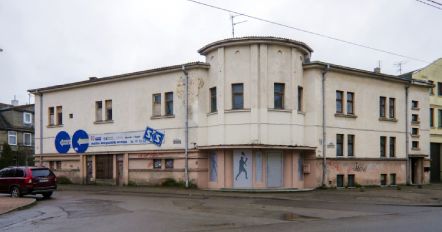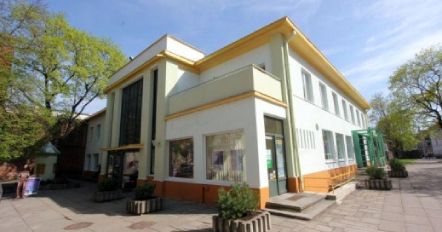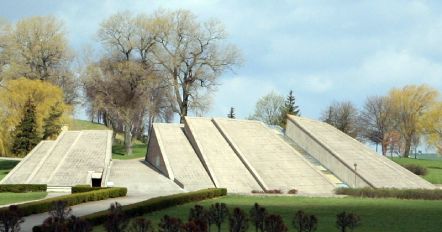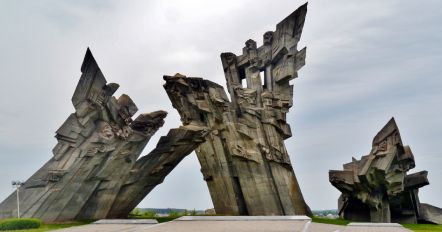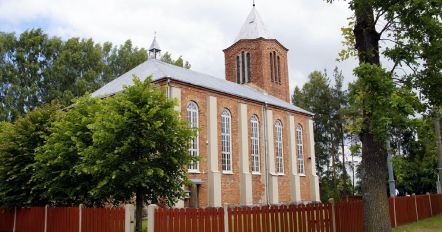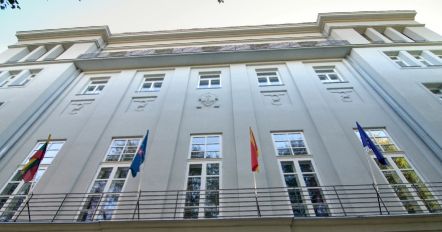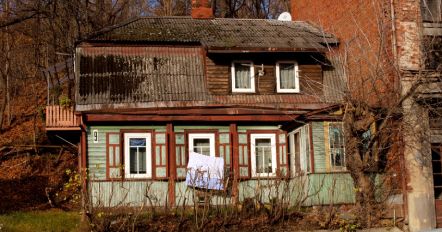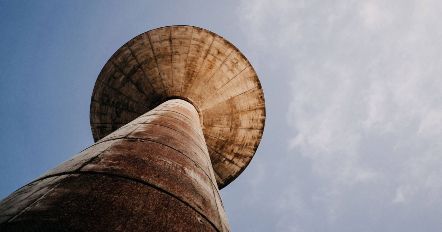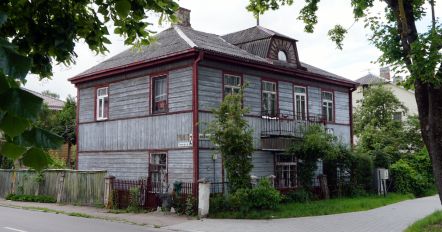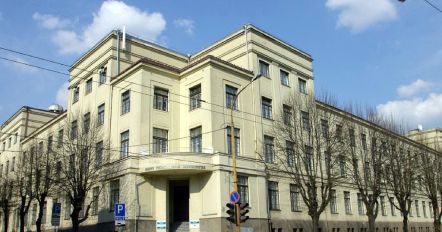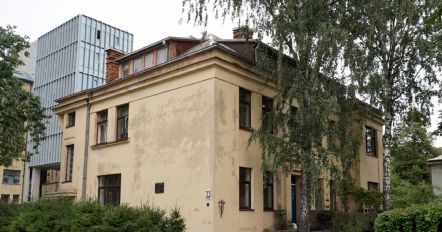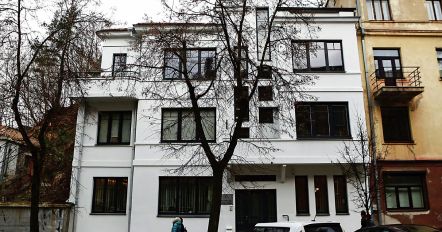
Submit location

Loading
The end of P. Višinskis Street, which directs us to the door of the Church of the Resurrection, is framed by two private residential houses. As seen from the side of the church, these two modernists form a real modernist gate to the no less modernist quarters of Žaliakalnis, characterized by a wide …
Although this house could easily be attributed to the authorship of architect B. Elsbergas (at least some houses of a similar type and architecture can be seen right here in V. Putvinskio Street), it is a project of engineer G. Gumeniukas.…
The first Lithuanian Institute for the Blind opened its doors in 1928. An important date for this educational institution is also considered to be 1937, when a modern and new institute building was built. The administration of the institute, classrooms and dormitory moved to it from the old wooden b…
The architectural objects that appeared in the Botanical Garden of Kaunas Vytautas Magnus University during the interwar period are interesting not only in their history, but also in different functional types. A small bridge over the pond is one of them.…
Marta Engelman started building a two-storey brick house designed by Moisijus Segalovskis in 1911, having bought a parcel of land with the property from its previous owner Antanas Rabašauskas. In 1912, the house was already occupied and rented out. When it was built, the buildings closed off an inne…
There are many places in Kaunas where a lot of modernist buildings have been concentrated in one bunch. One such "island" is the area of Trakų and K. Būgos streets. Here you can find not only a large part of the residential buildings designed by Jokūbas Peras, but also the house of the architect h…
If not for the rounded corners, the typical courtyard entrances, and the slate roof of the interwar period, you could think that you are looking at an almost typical post-war apartment block. However, it was designed by Vytautas Landsbergis-Žemkalnis, a famous architect of interwar Lithuania, and th…
Walking down Trakai Street, we pass a large two-storey building located slightly away from the street with a spacious and green courtyard. If you come closer, you will notice the fence posts decorated with hearts: the house and a private hospital that belonged to Olga Gusevienė and her husband, Vita…
What is the connection between Kaunas, Belarus and the Belarusian national revival? All these things were linked by one person – architect Klaudijus Dušauskas Duž, who lived and worked in Kaunas between the wars.…
Today, a sign hangs on the house standing on K. Donelaičio Street, marked with the number 45. It marks the place of the Consulate of the Swiss Confederation. It was working here from 1938 to 1940.…
Two adjacent summer houses in Kačerginė belonged to sisters Pranciška Ona Skomskienė and Zofija Valtienė. Both of them were designed and built by their brother Juozas Paulauskas. The summer houses designed by the same person also had individual features. The villa of Zofia and her husband Jonas, a l…
Textile factories have become significant places of modernization and architectural innovations both in Europe and in Lithuania since the Industrial Revolution. The largest textile factories in Lithuania began to sprout in the second half of the 1930s, mainly in Kaunas and Klaipeda. It was the golde…
Apparently, the office of one of the largest cooperatives in Lithuania, which had a very significant impact on the economy of independent Lithuania, seems a bit modest. Especially when comparing it with the offices of "Pažanga" or "Pienocentras" companies in Laisvės Avenue. However, the "palace" of …
With the growth and modernization of construction in interwar Lithuania, also the construction industry expanded and improved. One of the reasons for Lithuania's backwardness in construction was the lack of bricks. In 1923 "Palemonas" – the largest and most modern company producing high-quality bric…
Movie theatre “Aušra” was opened in 1939 in Žaliakalnis. For a short period of time it was the most modern and beautiful movie theatre in Kaunas with 800 seats until the emergence of “Romuva” in the city center.…
This was the first building built especially for a movie theatre in Kaunas. Although cinema in Kaunas was not new before, from 1907 to 1926 it was not shown in buildings built specifically for cinemas, but only in buildings adapted to them, usually in various halls.…
The architecture of the memorial museum building symbolizes a land shattered by the pain of tens of thousands of people killed. Inside the building, the most characteristic features of brutalism architecture are clearly recognizable – huge rough reinforced concrete surfaces with casting pattern, ins…
The memorial complex of the IXth Fort was opened in 1984. A monument, which is a part of the memorial complex, became probably the largest and most famous monument in Lithuania. The brutalist-style concrete three-part sculptural composition symbolizes the confrontation with evil, the rise to struggl…
After moving to Kulautuva, the new director of the summer resort V. Augustauskas built a residential house, where he not only lived but also worked – the resort directorate was also located here. Today, this building houses the community center of Kulautyva.…
In 1939, the construction of a pseudo-romanic style church with a square tower started in Zapyškis. However, construction was not completed until 1942, and it opened its doors only in the Soviet era. The walls of the building are decorated with the modernized elements of historical styles typical fo…
"Ateitininkai" is a Catholic youth organization that, in addition to social and educational activities, took care of the material support of its members, including students, and tried to create conditions for poor young people to study. In 1928 the building, which opened its doors, became the organi…
Designed by architect J. Staskevičius, a two-storey administrative center consists of two separate buildings. Although both buildings have separate entrances, they are connected by a corridor. At this connection, the vertical accent of this complex rises to the top – a water supply tower with an obs…
This property with two houses in Parodos Street belonged to engineer Stasys Čiurlionis. First of all, he built a wooden, homestead type house in 1920. Later, the three-storey modern house was built in 1933.…
A water tower is an engineering structure – part of a water supply system – the main part of which is a water tank raised at a certain height. The reservoir is designed to store and use water supplies during peak water demand, also raised water creates pressure in the water system.…
The property, with wooden and brick buildings, belonged to the engineer Stasys Čiurlionis. First of all, the wooden house was built in 1920. The three-story brick house, presumably built for rent, erupted in 1933. The owner also owned a spacious, albeit not very comfortable, piece of land uphill.…
It was a house from which family members or guests could watch the Lithuanian song festivals happening in the neighborhood. In this house facing the street with a balcony, officer Antanas Gedmantas and his family settled in 1928.…
The construction of this building was driven by the need to have a state printing house, which had to fully meet the needs of the state press. This is the first large state edifice built during the period of national independence, the first to be built as a result of an international bidding competi…
This is the building that once proclaimed: "Justice is the foundation of states". During the interwar period, just a few buildings were created for state institutions, so these few examples allow us to look at how the state sought to represent itself in architectural spaces. The Ministry of Justice,…
The builders of this house in the interwar period were Viktoras and Betty Rėklaičiai – an exemplary duo of active and social people of that period. After moving to Kaunas, Rėklaičiai decided to build up a private family house. It was designed by architect Klaudijus Dušauskas-Duž and built in 1933. T…
This house was built for rent in 1932 by Antanas Šatynskis. The owner owned two houses on the same plot (E. Ožeškienės Street 45 and 43). The formerly built house next to the stairs was occupied by the owner himself, and the large, three-story house was leased. Both were designed by renowned archite…








 Refine Search
Refine Search




