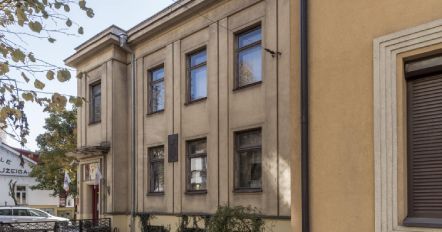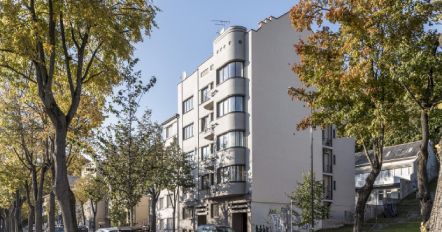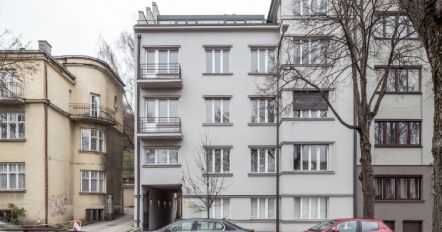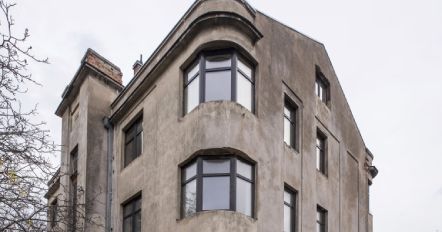Location
2019 February 4
The former home of the painter, set-designer and decorative artist Liudas Truikys and his partner, soprano Marijona Rakauskaite.
2019 February 4
There are only four remaining mosques in Lithuania, and Kaunas Mosque is one of them. Kaunas had a wooden mosque built in 1860, but in 1930 for the commemoration of the 500th death anniversary of Vytautas the Great, the Grand Duke who invited Tatars to come and settle in Lithuania, a decision was made to build a new brick mosque.
2019 February 3
This house belonged to the Prime Minister and lawyer Mykolas Šleževičius and his wife dentist Doma Šleževičienė. Both of them not only lived here, but also had their independent practices.
2019 February 3
Owned by Kazimieras Škėma, a famous lawyer, this house had five floors, which in the interwar years was a rarity. During its construction the owner hat to negotiate hard in order to get its height approved by the municipality`s building commission, since it diverged noticeably from general height level of the structures on V. Putvinskis Street. Each floor contained a five-room apartment. Apartments in this house were rented by the Swedish and Czechoslovak legations. In 1933 on the slope of the courtyard a three-storey auxiliary building was built to house the garage, the drivers` quarters, and glazed orangery on the top floor.
2019 February 3
The building contained not only an internal medicine and neurology clinic but also the owner`s apartment, located far up behind on the fourth floor. The first storey was devoted to hydrotherapy; the second to patients` reception; and the third to the clinic. The terraced mezzanine served recreational purposes. The clinic was well-equipped with modern instruments. Installed then and still working now are a Schindler elevator, some of the hydrotherapeutical equipment, a Pelz safe and exterior wooden-slat jalousies.
2019 February 3
The lab was intended for research on military industry raw materials and products. The building thoroughly reflects the canons of international functionalist architecture. Architectural solutions – a free plan not constrained by load-bearing walls, continuous sash windows, a flat roof – were all dictated by the construction project of a monolithic reinforced concrete carcass, rarely used in Lithuania.
2019 February 3
The location of this building is related to the agriculture and industry exhibitions, organised by the Chamber of Agriculture, that took place on the upper terrace behind the building. The main entryway to exhibition hill was next to the building, this influenced its configuration. The east side received a stepped silhouette with the corner being rounded.
2019 February 3
The creation of a stylistic transition from retrospectivism to modernism, this building is dominated by features of modernized classicism. It was designed following the example of the newly built Brussels University Medicine Faculty, held to be one of Europe`s finest. Since the financial capabilities of Lithuania were more modest, the Kaunas building turned out accordingly: it is simpler. The structure of the blocks highlights the functional zoning: to administration and teaching; the connecting block and the auditoriums; and the last block was for research activities, including those of an Anatomy Institute. In 1936 the cellar was adapted for the first Lithuanian crematorium.
2019 February 3
Distant from the main streets this building still attracts the eyes of any architectural lover passing by this house. Formerly it belonged to Matjošaičiai family. Also in this house a famous Lithuanian composer Balys Dvarionas lived.









