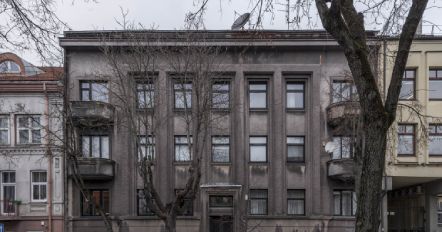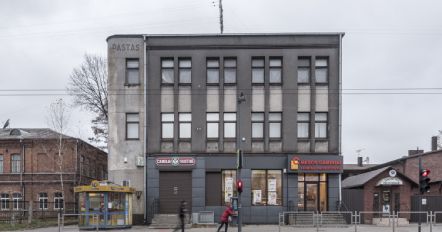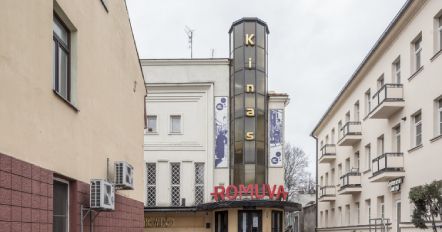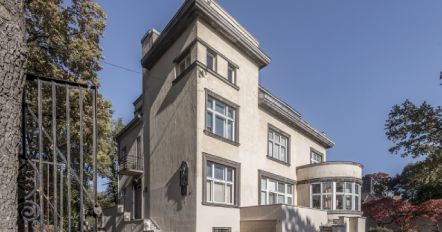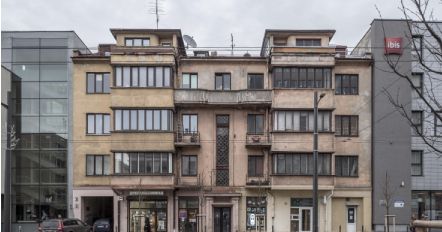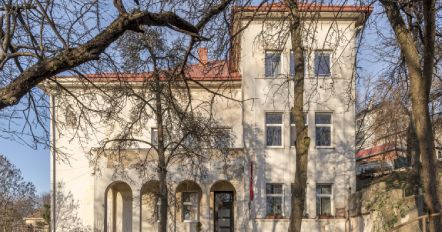Location
2019 February 4
This residential house was formerly the property of the businessman and CEO of notorious interwar Kaunas furniture factory. It still has its original decorative doors, made by skilled craftsmans.
2019 February 4
This three-storey building and modern post office in Šančiai was not only the building with a particular function (post office and telephone exchange), since the beginning it also became one the jewels of Šančiai main street – Juozapavičius avenue.
2019 February 4
Because of its tranquil expressiveness and geometric architectonics, this 614-seat cinema distinguishes itself from other built at that time. The property of Dominykas Polovinskas, Jurgis Jankauskas, and Ona Breimerienė, it was designed by the engineer Antanas Breimeris, while the architect Stasys Kudokas was invited to create the exterior. There were 404 spectator seats in the auditorium of the cinema; 42 in the boxes; and 168 in the balcony. The facade was illuminated with neon tube lights. A nearly analogous building is in Šiauliai, which in 1940 came to accommodate a drama theater.
2019 February 4
The last movie theatre to begin operating in free Kaunas. "Romuva", beeing the biggest and most modern cinema with 687 seats, is a unique legacy of Lithuanian cinematic history, the only cinema theatre in Kaunas which preserved its functions and mission. This was the result of huge public endeavour. The modernity and contemporary trend of the building are even more highlighted by a turret underlining the glazed entrance, which had become one of the symbols. However, the urban solution of the object was probably most important to the city. When the cinema building was retracted to the depth of the land plot, a small and cosy public space was formed.
2019 February 4
Paulius Galaunė was a pioneer of professional Lithuanian museology, painter, art critic, as well as folk art researcher, bibliophile, and collector. The library collection (12 thousand volumes) is very rich – collected by Paulius Galaunė from among publications related to Lithuania, its history, culture and art. It is kept in the museum, together with other works of art and archives.
2019 February 4
The villa of Prime Minister Juozas Tūbelis arose in one of the prettiest Kaunas spots at that time, on the uppermost terrace of the Žaliakalnis hillside near Kaukas Lane. It is a building, with an open view of the hillsides, that is modern in architecture, lucid in form, and asymmetric in composition. Its connection with its surroundings is strengthened by the open terraces, stairs, and tiny walls for support. The second floor contained the bedrooms. The main rooms separated only by sliding partitions were intended for receptions, frequently organized by the primes minister`s wife, the well-known social activist Jadvyga Tūbelienė.
2019 February 4
The house of Juozas Daugirdas, director of the Drobė Company, was at the start of the 1930s one of the most modern buildings in Lithuania and held to be a jewel of Vytauto Avenue. The four storey building with the mezzanine served for shops and living. The portal is ornamented with a rim of Dubeneckis` beloved tulips.
2019 February 4
The shortest street in Kaunas that is all surrounded by interwar architecture. This rich and decorative house belonged to Rinkevičiai family. In 1936 it was listed into the catalogue of beautiful buildings in Kaunas.
2019 February 4
On the beautiful Žaliakalnis slope, near the stairway to the city , the famous architect Kudokas built himself a house. Here, for the first time, he put in the loggias (galleries) so popular in Italy where he had studied and which soon became popular with other designers and clients. The house has been "grown into" the slope. The main facade was decorated with Motherhood, a sculture by Bronius Pundzius placed into an arched niche. The architect`s apartment took up the entire second floor and part of the first. Near the entry to the latter the architect had his study. The roof of the house was flat: it had a terrace for enjoying a view of the city.

