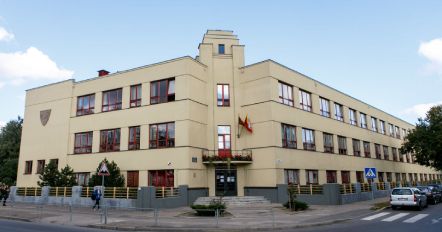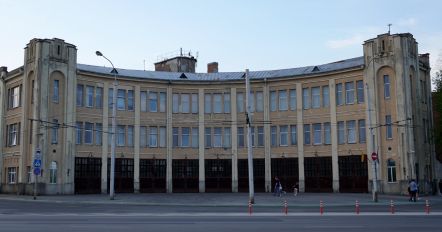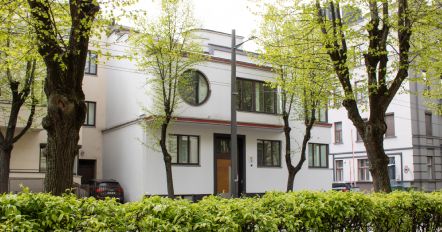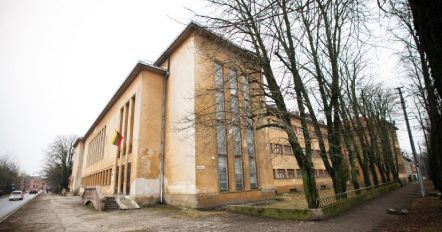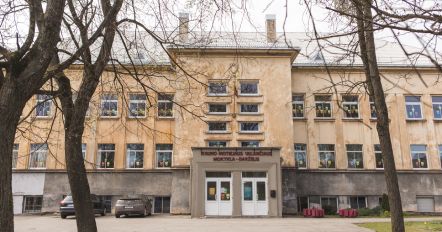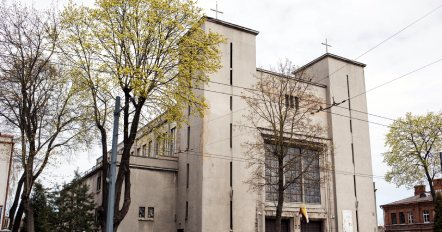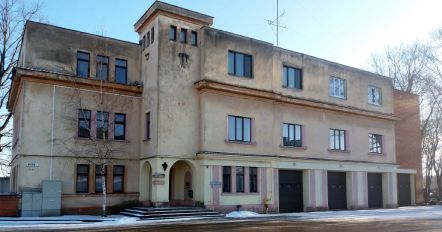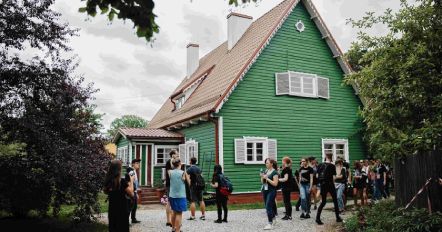Location
2019 February 7
This school had a first-class reputation from the very start because it was built in the vicinity of the envisaged Resurrection Church. For perhaps the very first time in Lithuania the school`s structure followed the progressive principle of functional zoning: the halls for sports and for official functions were in a block further away from classes; and many additional premises for vocational training and other needs as well as a large lunch-room were provided. The first and only swimming pool in Lithuania was installed there.
2019 February 7
The location of the building was determined by its proximity to a source of water, the Nemunas River; and its curved facade was dictated by the need to have space for fire engines. The main curved part of the building contained the garage bays; above them were the fire-station offices and rest areas; the third storey housed the Pedagogical Museum. Other small buildings were situated around the interior courtyard. The Nemunas street wing had a store on the first floor, an apartment on the second, and a pawnshop on the third. The curbed part of the building is framed by small towers whose purpose is compositional rather than functional.
2019 February 7
"House with a round window" – this is how it is best known to many Kaunas residents. And although there are many buildings with such windows in Kaunas, nevertheless, the variety of their forms in one building, its exceptional architecture makes it one of the most striking examples of Lithuanian modernism.
2019 February 7
This primary school in Šančiai was one of the biggest in Kaunas at that time. It is a characteristic building of one of the most productive school designer of the interwar period Feliksas Bielinskis.
2019 February 7
A lot of modern buildings in Šančiai were design by famous Lithuanian architect and school designer Stasys Kudokas. This primary school in Šančiai is one of the signs of modernization in this district.
2019 February 7
This is a sacred building of Romanesque spirit created with modern architectural means. The volume is massive, basilica-like, with two thickset rectangular towers in front. The church`s constructions are of reinforced concrete: the supporting arches and the caisson shell covering the nave.
2019 February 7
During the interwar period Šančiai was one of the city districts that faced the biggest modernization. New schools, factories and infrastructure projects were done here. Šančiai firefighters` building is one of such examples.
2019 February 6
This wooden house belonged to famous Lithuanian writer Kazys Boruta. Currently it is a memorial place of the writer.
2019 February 6
This summerhouse of Landsbergiai family was built in 1938. A green-painted one-story house with an attic became a shelter from bombs falling on the city during the war. After the war, the house was nationalized, and a town pharmacy was established there. Today the house again belongs to the family.

