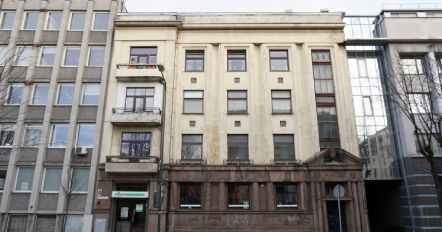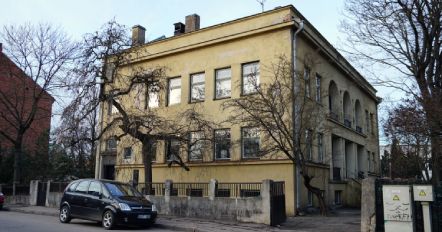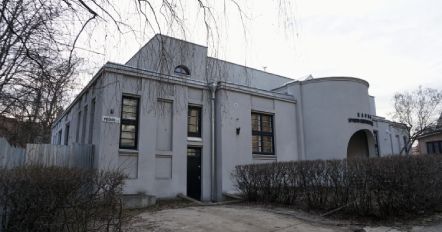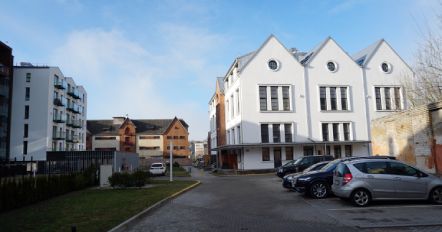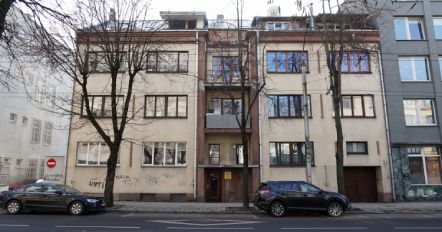Žilvinas Rinkšelis
2019 March 18
The house of Beras Goldbergas is marked by a simple yet harmonious facade and a rational plan. There were two three-room apartments on each floor. In the symmetric composition of the facade all elements are distributed evenly and proportionately. The somewhat thickened end parts near the second and third floor windows have narrow "French" type balconies. The building was held to be modern and stylish; pictures of it were published in newspapers.
2019 March 14
The school consists of two blocks: a long one alongside the street and one joined perpendicularly in the yard. The classrooms are arranged on the street, the southern, side; while the corridors run into the yard. It was probably only when the school`s construction was coming to an end that it was decided to add the Pedagogical Museum. The overlays used in this school building were unique: beamless and made of continuous interconnected ceramic blocks. The composition of the street exterior attempted to enhance the impression of the facade`s length even more, an impression created by the monotonic rhythm of uniformly narrow windows and barely discernible pilaster strips.
2019 March 14
This house was constructed and owned by four famous Lithuanian doctors in 40s.
2019 March 14
The house of Vladas and Elena Kuzmos was designed by architect Stasys Kudokas. It was built in the beautiful plot on a small Old Town hill. The house was designed not only to live but also to work. On the ground floor was a family apartment, a patient waiting room and a doctor’s office. In the second floor, Vladas Kuzma installed a 10-bed hospital, which was opened in 1938.
2019 March 14
Originally this building served for the organization devoted to the promotion of health, hygiene, and childcare among Jews. Now it is a sports medicine center.
2019 March 13
This house was built in two stages. In 1931 architect Vytautas Landsbergis designed a house for Sergijus Klimas, the brother of politician Petras Klimas. In 1939 the second volume of the house was added by the new owner Kazys Škirpa.
2019 March 13
A residential building owned by construction contractors Mikas and Ona Grodzenskis.
2019 March 12
This old industrial complex of the "Pienocentras" company is one of the most unique industrial-type interwar modernist ensembles not only in the city, but also in Lithuania. It also marks the place of the earliest Kaunas industrial district.



