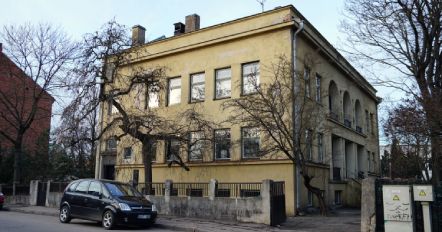
House of jewish organisation “OZE” (OSE)
2019 March 14
House of doctors
2019 March 14The house of Vladas and Elena Kuzmos was designed by architect Stasys Kudokas. It was built in the beautiful plot on a small Old Town hill. Because Vladas Kuzma was working a lot – he was a well known doctor and also taught general surgery at the university – the construction of the house fell on his wife Elena’s shoulders.
A caricature of professor Vladas Kuzma. Source: Sekmadienis [newspaper]. 1933, bal. 9 (Nr. 15). Photo source: Kauno apskrities viešosios bibliotekos virtuali paroda „Šimtmečio herojai gamtos, technikos mokslų, verslo srityse“, 2018 m.
The house was designed not only to live but also to work. In the basement of the building there was a kitchen, other auxiliary rooms and mercenary rooms. On the ground floor was a family apartment, a patient waiting room and a doctor’s office. In the second floor, Vladas Kuzma installed a 10-bed hospital, which was opened in 1938.
The family house had a peculiar aura. This is how it was described by a niece of Vladas Kuzma – Regina Kuzmaitė-Norkevičienė:
“That house always had a special aura for me, created by my uncle and aunt. That environment constrained us not to miss the rules of etiquette”.
Text by Roberta Šukauskaitė and Toma Valušytė
Photos by Ž. Rinkšelis, 2019.


