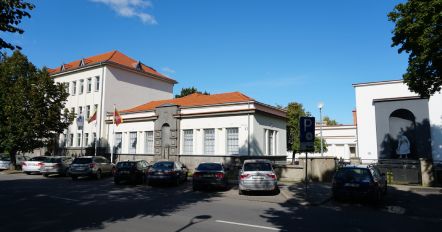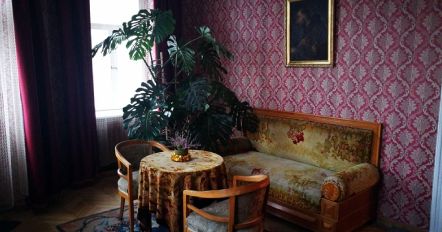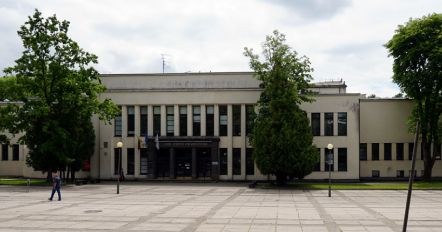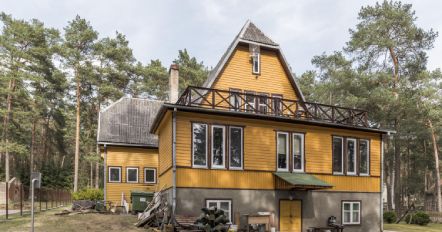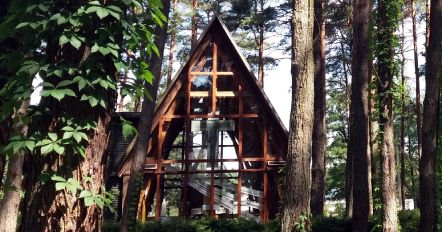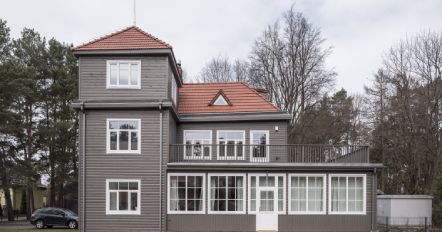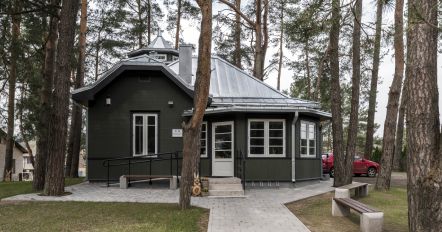Žilvinas Rinkšelis
2019 March 8
The station was built in the former territory of Kaunas`s fortress. It is a complex of several constructions and engineering installations. The main water reservoir is a transformation of the former gunpowder depository. Frame arches of reinforced concrete and double walls and floors enable the reservoir`s constructions to with-stand high water pressure. on the outside the low, elongated, monolithic expanse is enlivened by a rhythmic colonade performing not just an aesthetic function but also bracing the wall. Higher up inside the pavilion of valves is decorated by the sculpture Water Carrier (Bronius Pundzius). Close to the street there stands a three-storey residential and administrative building, next to it there is a diminutive, decorative hydrofor (water pump). On the other side of Aukštaičių street were three open basins intended for water let out from reservoir during cleaning operations. The water from these basins as well as other Žaliakalnis effluents were collected in the sewage system`s main container, installed under the Kaukas Stairway (1936) connecting Žaliakalnis with Naujamiestis. In the lower terrace a fountain was installed. The broad steps of hewed granite, embellished with decorative plants around them, were the loveliest in Kaunas, and the area around the basins became favorite resting places. Towards the end of the war some of the installations were bombed. Instead of three basins one was reconstructed.
2019 March 8
Juozas Tumas-Vaižgantas Memorial Flat-Museum was founded in 1977 in the authentically renovated flat, where a priest, writer J. Tumas-Vaižgantas lived from 1920 till 1933. Visitors can visit four rooms: study room, drawing-room – library, dining room and bedroom.
2019 March 7
This building, devoted to the professional and cultural interests of workers, has the severe and sparse appearance of an administration building. The building is composed of two four-storey blocks laid out alongside the streets. In the yard there is a two-storey volume, at the end of which there is a raised stage for a theater auditorium with a balcony. On the first floor of the Vytautas Blvd. block, there is a smaller club hall; and in the basement there is a sports hall. On the third floor of the Kęstutis St. block there were rooms for teaching. The Chamber of Labor, comprehensively meeting workers` cultural education needs, was an institution without equal in Lithuania.
2019 March 7
The building`s architecture embodies the goal of uniting the "classical spirit" with the modernism of new times. The building follows a cruciform plan. The large block has a sports hall with a vaulted ceiling of the unique Kreuzekrost construction. Reinforced concrete cofferings are covered by glass, above which there is a steel construction roof window. The swimming pool envisaged in the project was never built; a new one appeared in 1959 only. In 1935 a sports field was planned next to the building and main entry gate was built. But in 1979 the gate was demolished when Sports Street was renewed.
2019 February 8
Between 1934–1935, an intensive construction phase began in Kulautuva. Modern villas and summer houses began to grow along the President's Antanas Smetona Avenue (now Akacijų Alley) and in the surrounding streets. A few of them belonged to businessman Romanas Polovinskas, who has become one of the most important figures in the town's tourism business. His hotel with a cafe was one of the most modern recreational complexes serving guests, not only in Kulautuva, but also in other resorts on the Nemunas coast.
2019 February 8
After the First World War, when the summer resort of Kačerginė and the population grew, the considerations about the construction of the church began. Architect Vytautas Landsbergis-Žemkalnis, who spent his summers in Kačerginė during the interwar period, prepared a unique chapel project in 1936.
2019 February 7
This summerhouse that has some similar features with Swiss wooden architecture was design by famous Lithuanian architect of the interwar period E. Frykas. The owner of this summer house T. Dambravičienė is considered to be one of the founders of Kačerginė resort.
2019 February 7
This villa is important not only as a heritage of wooden architecture, but also for its history. During the interwar period, general Pranas Vaiciuška, a doctor of the Lithuanian Armed Forces, built and spent his family summers in this villa. It was built in 1935 and later in the post-war period housed a primary school, which was graduated by several generations of Kacherginians. In 2016 the villa has been renovated by the private owner.
2019 February 7
Viktoras Rėklaitis, the director of Kačerginė resort, built a wooden villa in 1934. During the Soviet period there was a dispensary. In 2016 it was decided to restore this building. The administration of Kačerginė eldership is located in the villa, and a branch of the Tourist Information Center is in operation.

