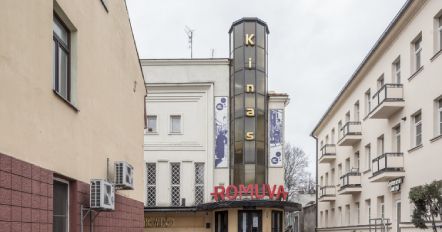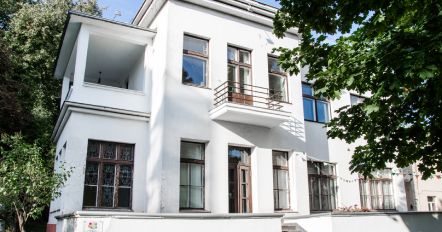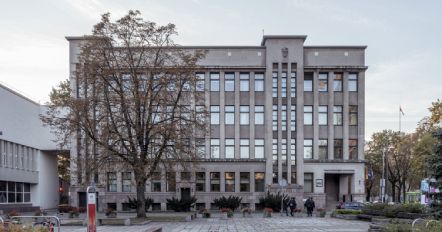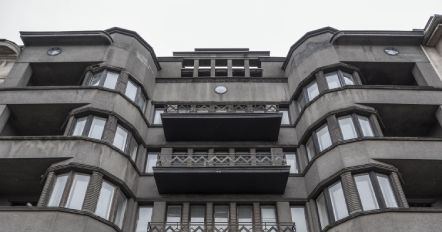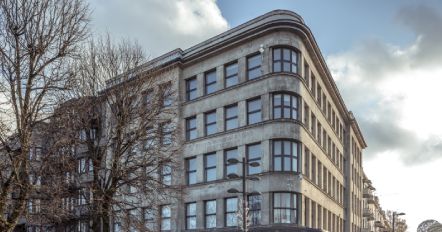Naujamiestis route
2019 February 4
The last movie theatre to begin operating in free Kaunas. "Romuva", beeing the biggest and most modern cinema with 687 seats, is a unique legacy of Lithuanian cinematic history, the only cinema theatre in Kaunas which preserved its functions and mission. This was the result of huge public endeavour. The modernity and contemporary trend of the building are even more highlighted by a turret underlining the glazed entrance, which had become one of the symbols. However, the urban solution of the object was probably most important to the city. When the cinema building was retracted to the depth of the land plot, a small and cosy public space was formed.
2019 February 4
There are only four remaining mosques in Lithuania, and Kaunas Mosque is one of them. Kaunas had a wooden mosque built in 1860, but in 1930 for the commemoration of the 500th death anniversary of Vytautas the Great, the Grand Duke who invited Tatars to come and settle in Lithuania, a decision was made to build a new brick mosque.
2019 February 3
The location of this building is related to the agriculture and industry exhibitions, organised by the Chamber of Agriculture, that took place on the upper terrace behind the building. The main entryway to exhibition hill was next to the building, this influenced its configuration. The east side received a stepped silhouette with the corner being rounded.
2019 February 3
The creation of a stylistic transition from retrospectivism to modernism, this building is dominated by features of modernized classicism. It was designed following the example of the newly built Brussels University Medicine Faculty, held to be one of Europe`s finest. Since the financial capabilities of Lithuania were more modest, the Kaunas building turned out accordingly: it is simpler. The structure of the blocks highlights the functional zoning: to administration and teaching; the connecting block and the auditoriums; and the last block was for research activities, including those of an Anatomy Institute. In 1936 the cellar was adapted for the first Lithuanian crematorium.
2019 February 3
This small but notable administrative building in Kaunas city center formerly belonged to „Lietuvos Lloydas“ insurance company. Currently – it is the National Land Service under the Ministry of Agriculture.
2019 February 3
The nunciature was the first and probably only building designed specifically for a legation. The Vatican`s envoy would have enjoyed a good atmosphere here not only for representing and working but also for living and relaxing. The first storey had a chancellery, an office room, a parlor, a dining room, and a "winter garden", separated by sliding doors. The second storey had sleeping rooms, another office, and a chapel. However, because of internal political troubles the nuncio did not take up residence here. In 1932 the building was accommodated to a children`s hospital.
2019 February 2
The building`s architecture was determined by its proximity to the Vytautas the Great Museum; the project`s author , as he himself claimed, sought to create a building that would not compete with the museum but just provide a quiet background reflecting some of its motifs. The main hall for banking operations was on the second floor and took up the entire middle block and rose through two storeys in the rounded part of the avant-corps. A part of the block facing Vienybės Plaza was assigned to the Foreign Ministry.
2019 January 9
As Lithuania's industry and economy grew, its new (although, it was hoped, temporary) capital – Kaunas – witnessed a construction boom on a gigantic scale. Under the influence of western lifestyle and values, architecture quickly became one of the main expressions of modernity, as every institution looked the building that was housing its offices as a real-life ad for its brand. Pictures of buildings were widely published in the press, displayed on packaging, and even printed on official documents.
2019 January 9
An example of beauty revealed in simplicity, this piece of architecture earned a bronze medal and honorary diploma in a 1937 world exhibition held in Paris and called Exposition International des Arts et des Techniques. The road towards simplicity led through painstaking searches reflected in a multitude of architectural sketches before the gates were opened by constructions of reinforced concrete frames. The harmony of horizontal and vertical elements, the rhythm of details, and the flawless proportions created a laconic image whose effect is enhanced by an arching corner facade with curved windows and illuminated glass rooflet separating the first storey, with walls of black labradorite, devoted to stores and disvided by shopwindows. The building is multifunctional. In addition to the shops and administrative offices of Pienocentras, the building also housed Kaunas`s famous Muralio hair salon for women and men. The fourth and fifth stories had apartments for employees.

