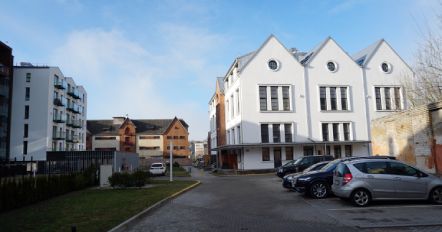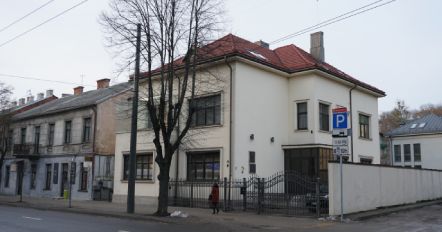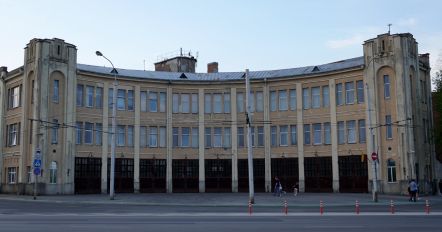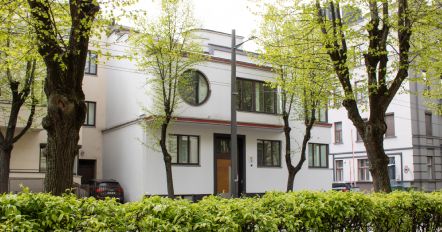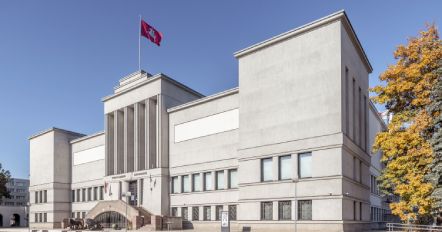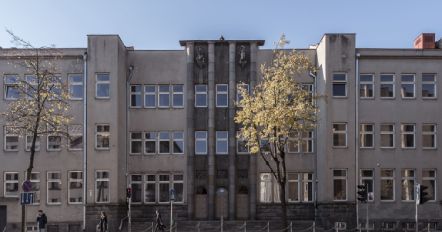Naujamiestis route
2019 March 18
This church is called a little sister or a smaller copy of the Christ Resurrection church on Žaliakalnis hill. It was designed by the same Latvian architect Karolis Reisonas. The church is designed according to the Lutheran tradition – with one big hall inside and with the tower in front of the building.
2019 March 18
What is considered moderate and stylish today, during the interwar period was modern and progressive. This is one of the first specialized medical buildings in Lithuania that inspired other cities to follow its lead.
2019 March 12
This old industrial complex of the "Pienocentras" company is one of the most unique industrial-type interwar modernist ensembles not only in the city, but also in Lithuania. It also marks the place of the earliest Kaunas industrial district.
2019 March 10
The former house and office of architect Vytautas Landsbergis. Now – private property.
2019 March 7
This building, devoted to the professional and cultural interests of workers, has the severe and sparse appearance of an administration building. The building is composed of two four-storey blocks laid out alongside the streets. In the yard there is a two-storey volume, at the end of which there is a raised stage for a theater auditorium with a balcony. On the first floor of the Vytautas Blvd. block, there is a smaller club hall; and in the basement there is a sports hall. On the third floor of the Kęstutis St. block there were rooms for teaching. The Chamber of Labor, comprehensively meeting workers` cultural education needs, was an institution without equal in Lithuania.
2019 February 7
The location of the building was determined by its proximity to a source of water, the Nemunas River; and its curved facade was dictated by the need to have space for fire engines. The main curved part of the building contained the garage bays; above them were the fire-station offices and rest areas; the third storey housed the Pedagogical Museum. Other small buildings were situated around the interior courtyard. The Nemunas street wing had a store on the first floor, an apartment on the second, and a pawnshop on the third. The curbed part of the building is framed by small towers whose purpose is compositional rather than functional.
2019 February 7
"House with a round window" – this is how it is best known to many Kaunas residents. And although there are many buildings with such windows in Kaunas, nevertheless, the variety of their forms in one building, its exceptional architecture makes it one of the most striking examples of Lithuanian modernism.
2019 February 5
This building represents, in the best and most clear way, the specific character of our interwar architecture: the harmonious interaction between tradition and modernity. Academic traditions are reflected by the way spaces and plan are structured to emphasize compositional axes and symmetry. This principle is opposed by the bell tower joined on the side through an arch gallery. The contradictory purpose of the museums – war and culture in one "body" – is expressed in two distinctly treated facades: the official, main one of the War Museum and the more laid-back one of the Culture Museum. In front of the War Museum there is a memorial square with monuments honoring famous activists and events of the national independence period.
2019 February 4
The building is represented by the highly decorated central part. Below, above the arched entry spaces, there are thematic reliefs: Motherhood, New Settlers, and Horn of Plenty (sculpted by Juozas Zikaras).



