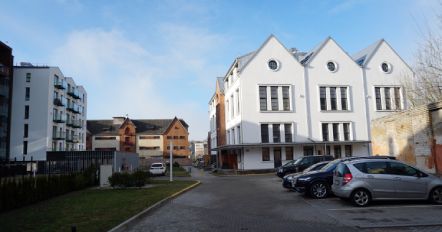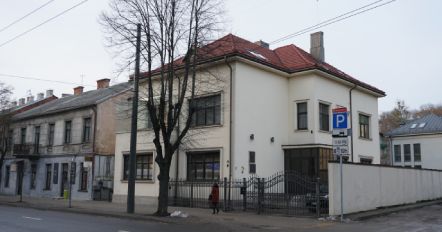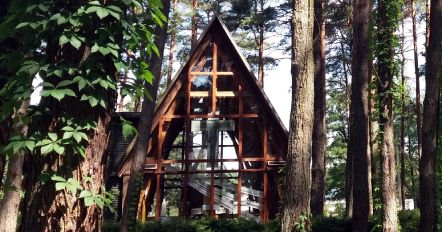Routes
2019 October 1
In 1921 The American–Lithuanian Trade Company (“Amlitas”) was established. It is considered to be one of the major players in the development of inter-war Lithuania motoring and transport. The company, which at the beginning was specializing in the sale and repair of cars and tractors and their parts, later expanded its activities to collect Amlit bicycles adapted for the Lithuanian provincial roads, Ford passenger cars, as well as buses for the city of Kaunas.
2019 March 18
This is a typical Kaunas administrative building whose structure and composition were set not just by its corner location but also by its two-fold function. The building originally housed all county government offices (Laisvės Ave.) and the Security Department (Vytauto Blvd.).
2019 March 18
This church is called a little sister or a smaller copy of the Christ Resurrection church on Žaliakalnis hill. It was designed by the same Latvian architect Karolis Reisonas. The church is designed according to the Lutheran tradition – with one big hall inside and with the tower in front of the building.
2019 March 18
What is considered moderate and stylish today, during the interwar period was modern and progressive. This is one of the first specialized medical buildings in Lithuania that inspired other cities to follow its lead.
2019 March 12
This old industrial complex of the "Pienocentras" company is one of the most unique industrial-type interwar modernist ensembles not only in the city, but also in Lithuania. It also marks the place of the earliest Kaunas industrial district.
2019 March 11
Older residents of Kačerginė remember the writer Pranas Mašiotas, fondly called “Pasakų Senelis” (The Grandpa of Fairy-tales), sitting in his summerhouse, writing and talking to children. This corner of a pine wood and a house next to it have been respectfully referred to as Mašiotynė to this day.
2019 March 10
The former house and office of architect Vytautas Landsbergis. Now – private property.
2019 March 7
This building, devoted to the professional and cultural interests of workers, has the severe and sparse appearance of an administration building. The building is composed of two four-storey blocks laid out alongside the streets. In the yard there is a two-storey volume, at the end of which there is a raised stage for a theater auditorium with a balcony. On the first floor of the Vytautas Blvd. block, there is a smaller club hall; and in the basement there is a sports hall. On the third floor of the Kęstutis St. block there were rooms for teaching. The Chamber of Labor, comprehensively meeting workers` cultural education needs, was an institution without equal in Lithuania.
2019 February 8
After the First World War, when the summer resort of Kačerginė and the population grew, the considerations about the construction of the church began. Architect Vytautas Landsbergis-Žemkalnis, who spent his summers in Kačerginė during the interwar period, prepared a unique chapel project in 1936.









