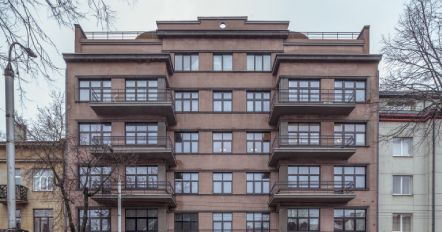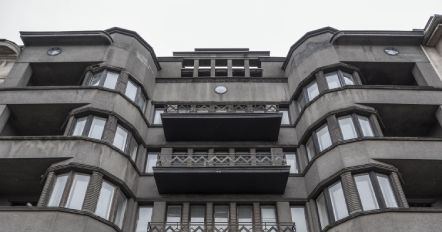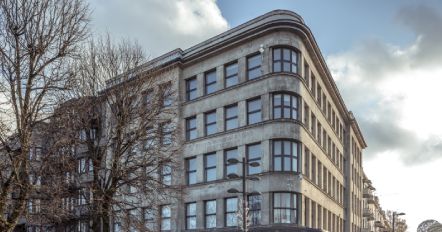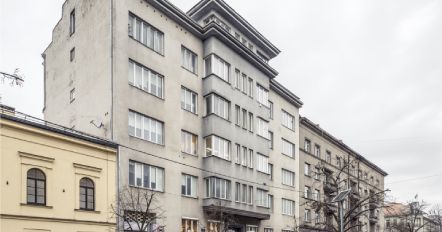Kaunas skyscrapers
2019 January 9
The idea of building a sanctuary, as a way to thank God for the resurrection of the Lithuanian nation, arose back in 1922. But the process, which required a lot of discussions and political debates on the appearance of the building and the construction site, took a long time. At last, the vision of a monument that would symbolize both the struggle and the rebirth of an entire nation, began to turn into reality.
2019 January 9
The largest private house of the interwar period – and without a doubt, the most modern – belonged to Jonas Lapėnas, businessman and CEO of "Maistas", the largest food processing company in Lithuania, which enjoyed an export monopoly of processed meat products.
2019 January 9
As Lithuania's industry and economy grew, its new (although, it was hoped, temporary) capital – Kaunas – witnessed a construction boom on a gigantic scale. Under the influence of western lifestyle and values, architecture quickly became one of the main expressions of modernity, as every institution looked the building that was housing its offices as a real-life ad for its brand. Pictures of buildings were widely published in the press, displayed on packaging, and even printed on official documents.
2019 January 9
An example of beauty revealed in simplicity, this piece of architecture earned a bronze medal and honorary diploma in a 1937 world exhibition held in Paris and called Exposition International des Arts et des Techniques. The road towards simplicity led through painstaking searches reflected in a multitude of architectural sketches before the gates were opened by constructions of reinforced concrete frames. The harmony of horizontal and vertical elements, the rhythm of details, and the flawless proportions created a laconic image whose effect is enhanced by an arching corner facade with curved windows and illuminated glass rooflet separating the first storey, with walls of black labradorite, devoted to stores and disvided by shopwindows. The building is multifunctional. In addition to the shops and administrative offices of Pienocentras, the building also housed Kaunas`s famous Muralio hair salon for women and men. The fourth and fifth stories had apartments for employees.
2019 January 9
When the Chaimsonai's private residence was completed, on the Maironis street in 1930, the new building was met with sincere astonishment by the city's residents. As the rest of the neighbourhood didn't commit to the building's owners race for new heights, this condo building remained unchallenged in its category in interwar Kaunas.
2019 January 8
The construction of this institutional building in the city's most prestigious avenue, drew particular attention. When it opened its doors to the public in 1940, just days before the Soviet occupation, the high-rise State Savings Bank building became one of the last architectural symbols of Lithuanian interwar modernism.
2018 December 10
Almost a full century stands between us, and the First Lithuanian Republic. It may seem like a very long time, and every monument that reminds us of that period is often seen as an outdated relic. The Central Post Office building, however, still stands as a perfect example for understanding the backstory of Lithuanian modernism.







