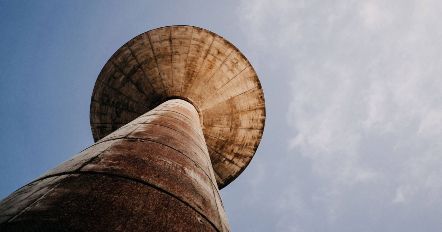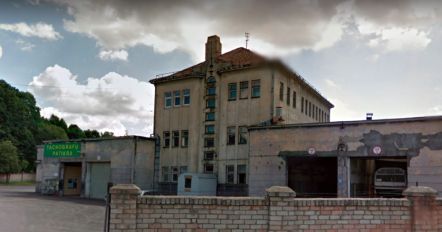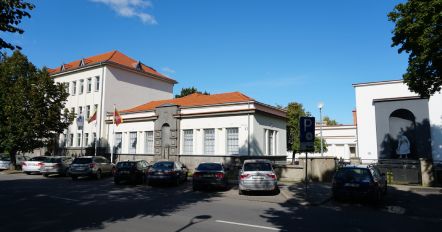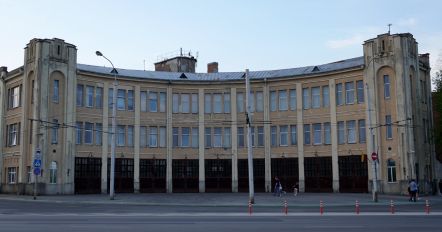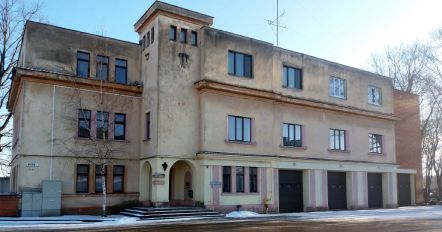Inžinerinė infrastruktūra
2020 March 12
A water tower is an engineering structure – part of a water supply system – the main part of which is a water tank raised at a certain height. The reservoir is designed to store and use water supplies during peak water demand, also raised water creates pressure in the water system.
2019 December 30
It is probably the first building in Lithuania to use the most modern technology of reinforced concrete vaulting structures for roofing. At that time, the newspapers wrote: "The beautiful and modern Kaunas City Municipal Bus Shelter" is the largest in the Baltic States.
2019 October 1
In 1921 The American–Lithuanian Trade Company (“Amlitas”) was established. It is considered to be one of the major players in the development of inter-war Lithuania motoring and transport. The company, which at the beginning was specializing in the sale and repair of cars and tractors and their parts, later expanded its activities to collect Amlit bicycles adapted for the Lithuanian provincial roads, Ford passenger cars, as well as buses for the city of Kaunas.
2019 March 8
This place recalls a three-parted swimming pool, a fountain, gold fishes, water lilies and the elegant ladies, wearing their classy swimsuits and sun hats, chattering in a sunlight... Everything suggesting the Golden Age of Kaunas city during the Interwar period, as the temporary capital of Lithuania.
2019 March 8
The station was built in the former territory of Kaunas`s fortress. It is a complex of several constructions and engineering installations. The main water reservoir is a transformation of the former gunpowder depository. Frame arches of reinforced concrete and double walls and floors enable the reservoir`s constructions to with-stand high water pressure. on the outside the low, elongated, monolithic expanse is enlivened by a rhythmic colonade performing not just an aesthetic function but also bracing the wall. Higher up inside the pavilion of valves is decorated by the sculpture Water Carrier (Bronius Pundzius). Close to the street there stands a three-storey residential and administrative building, next to it there is a diminutive, decorative hydrofor (water pump). On the other side of Aukštaičių street were three open basins intended for water let out from reservoir during cleaning operations. The water from these basins as well as other Žaliakalnis effluents were collected in the sewage system`s main container, installed under the Kaukas Stairway (1936) connecting Žaliakalnis with Naujamiestis. In the lower terrace a fountain was installed. The broad steps of hewed granite, embellished with decorative plants around them, were the loveliest in Kaunas, and the area around the basins became favorite resting places. Towards the end of the war some of the installations were bombed. Instead of three basins one was reconstructed.
2019 February 7
The location of the building was determined by its proximity to a source of water, the Nemunas River; and its curved facade was dictated by the need to have space for fire engines. The main curved part of the building contained the garage bays; above them were the fire-station offices and rest areas; the third storey housed the Pedagogical Museum. Other small buildings were situated around the interior courtyard. The Nemunas street wing had a store on the first floor, an apartment on the second, and a pawnshop on the third. The curbed part of the building is framed by small towers whose purpose is compositional rather than functional.
2019 February 7
During the interwar period Šančiai was one of the city districts that faced the biggest modernization. New schools, factories and infrastructure projects were done here. Šančiai firefighters` building is one of such examples.
2019 February 3
The lab was intended for research on military industry raw materials and products. The building thoroughly reflects the canons of international functionalist architecture. Architectural solutions – a free plan not constrained by load-bearing walls, continuous sash windows, a flat roof – were all dictated by the construction project of a monolithic reinforced concrete carcass, rarely used in Lithuania.
2018 December 14
The construction of the post office and the telephone station next to each other was not accidental. As the post office was being modernized, the need of a modern telephone exchange became apparent. The rapidly increasing number of telephone subscribers made a need to automate manual switch systems.

